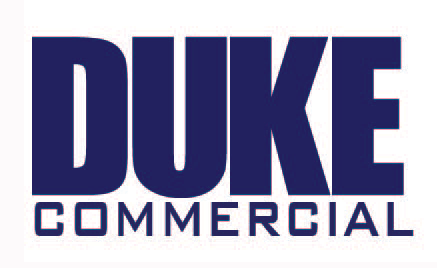Services
Duke Commercial specializes in full site planning and development, ground-up construction, renovation, and design of commercial and retail space across all industries.
White River Crossing
A 140+ acre mixed-use site with visibility and access to I-69 at Highway 144. This project is approved for retail, grocery, restaurant, hotel, medical, multi-family and 55+ housing. With average daily traffic counts of 28,965 and an interchange that provides connectivity to Morgan, Johnson, and Hendricks counties this location is perfectly placed. Contact Ryan Zickler, Exclusive Broker at 317-809-9955 or via email at Ryan@Zickler.com.
Design-Build Construction
We excel at constructing new buildings from the ground up to meet your or your business’s needs. We have the team members and experience necessary to help you design your site and your building or we can use the plans you already have in place. We have experience in a vast array of project types including retail, multi-family, church buildings, healthcare, office spaces, and event centers.
Renovation or Addition
We do not limit ourselves to new buildings. We can transform your current space for you or add on to that space if that is what you need. We routinely take on renovation projects of all sizes, helping our clients make the most of what they already have to meet their growing needs.
Site Development & Planning
We have developed many commercials sites and can help you manage that part of the process, if desired. We have a land development division, where we have developed large scale commercial and residential spaces. We also have a commercial excavating company, so we can assist you with the dirt-work, sanitary and storm sewers, etc.
Pre-Construction Technology
Duke Commercial utilizes cutting edge technology to ensure our clients have a clear understanding of what their completed project will look like prior to ground breaking. Our architectural designers can provide digital renderings, still shots, panoramas or full 3-D videos of both the interior spaces and exterior of a project.
Get in Touch
We’ll meet with you to talk through the possibilities and walk you through every step of the process.




